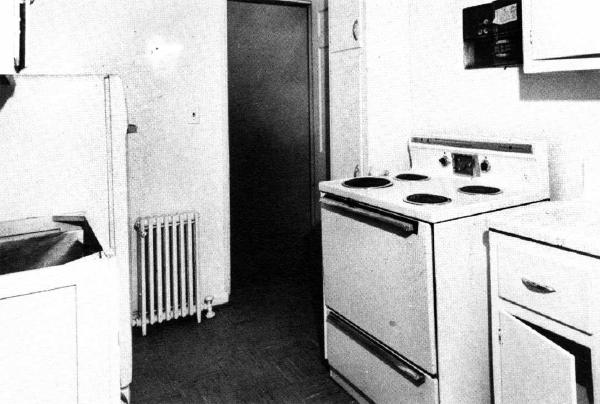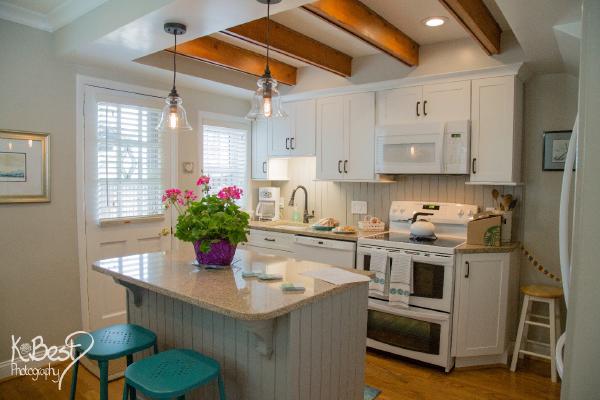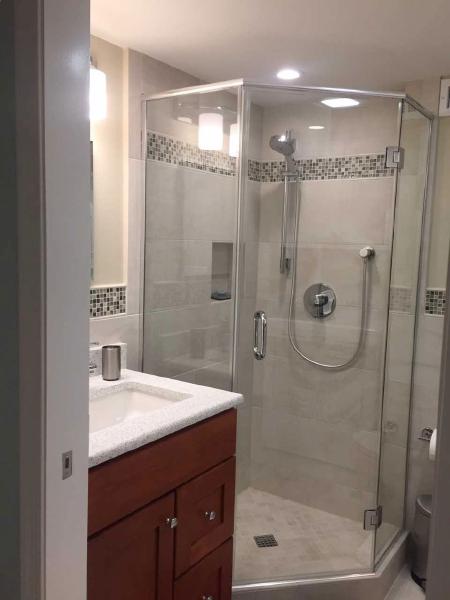This 75th Anniversary lookback article originally ran in the March 2018 edition of the All Fairlington Bulletin.

Courtesy of Fairlington Properties, Realtors

Courtesy of Fairlington Properties, Realtors
No two rooms have received quite as much attention from Fairlingtonians as our bathrooms and kitchens. Each year, FCA’s Home Improvement Expo, brings contractors together with residents eager for change. Every other year, the Fairlington Historical Society’s Home and Garden Tour, shows off the results of their vision and skill. The beginnings were humble, but solid.
In the summer 1943, Fairlington had about 1,000 families in residence, and another 150 were moving in every month. All rented from the Defense Homes Corporation and all were part of the WWII effort. These families were moving into homes that were relatively small, with basic kitchens and bathrooms, and certain challenging living conditions: “… no schools, no stores, no paved streets…”
In 1946, the Defense Homes Corporation sold the property to Fairmac, which maintained the community as rental housing until conversion to condominiums in the mid-1970’s. By then, much had improved. The Fairlington Elementary School (now the Fairlington Community Center) and the first store in Shirlington both opened in 1944. The Fairlington Shopping Center opened in 1945 and Bradlee Shopping Center, which had been woodland with an operating anti-aircraft installation and barracks in 1943, opened a few years later.
All Fairlington bathrooms and kitchens were renovated during conversion (1972 – 1978). “All existing bathroom wall and floor tile [was]… replaced with new. Also marble saddle [was]… installed…. Complete new fixtures [were] installed in bath [rooms]. Culture marble vanity top and large size mirrors [were]… installed. Each kitchen [was] to have a 12 cubic foot refrigerator, disposal, dishwasher and ductless hoods. All existing kitchen cabinets [were]… removed and replaced and new formica tops [were installed]… with stainless steel sinks.” As anyone with a conversion-era kitchen knows, the color of all kitchen appliances was ‘harvest gold.’
An article in 1975 House & Home was titled “Is this the hottest condo conversion in the country?” and it answered in the affirmative, noting that the “… result is an excellent base for modernization.” Fairlington was so well designed and constructed that it was economically feasible to modernize and convert the buildings after they fulfilled their original purpose as war effort housing.
Many bathrooms and kitchens have been renovated in recent years. All focus on inventive capture and use of scarce space. Many bathrooms now feature walk-in showers. Many new kitchens feature wall removal/re-placement for a more open floor plan. Each renovation is unique, but all are expressions of the immense diversity of Fairlingtonian’s taste, space use preferences, and experience.
Now in our third iteration of modernization, Fairlington homes are using the original sound design and construction to go from 1940’s ‘basic’ to stylish 21st century.
Interested in renovating a bathroom or kitchen? Contact your condo association for details on the necessary variances.
Need ideas? A large gallery of Home and Garden Tour photos, including many bathrooms and kitchens, is available under the Publications and Tours tab.

Courtesy Kendra Best

Courtesy Teresa Stiner
Sources:
- Catherine D. Fellows, Fairlington at 50, The Fairlington Historical Society, 2012.
- “Is this the hottest condo conversion in the country?”, House & Home, August 1975.