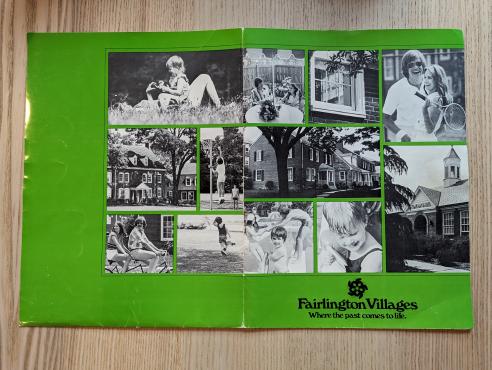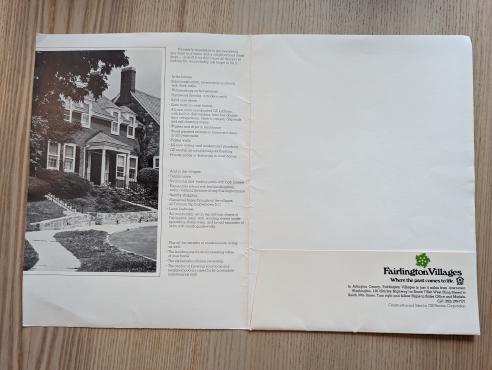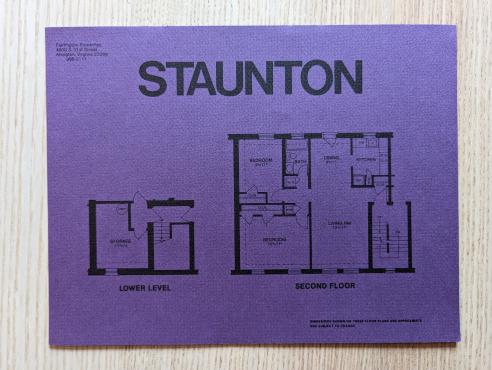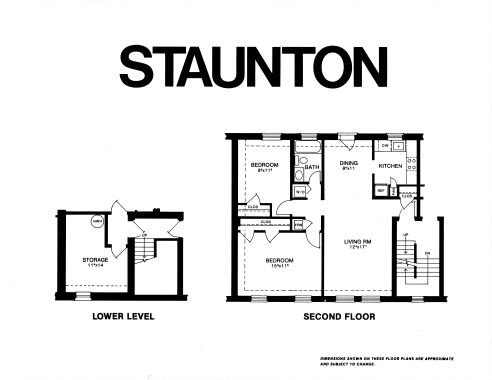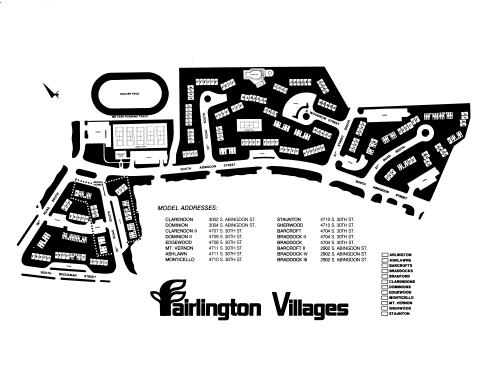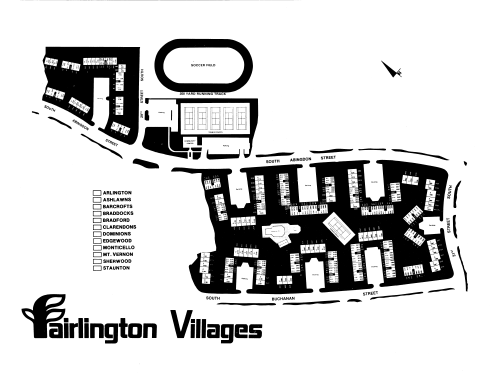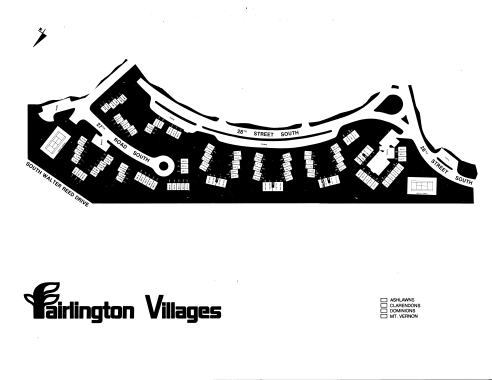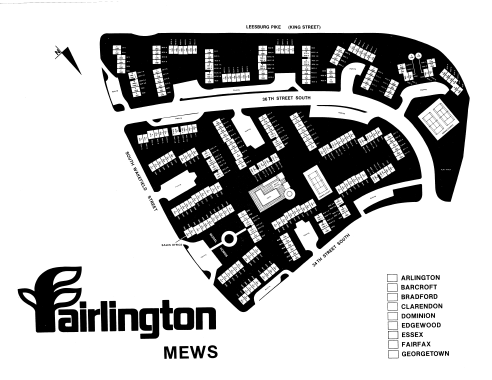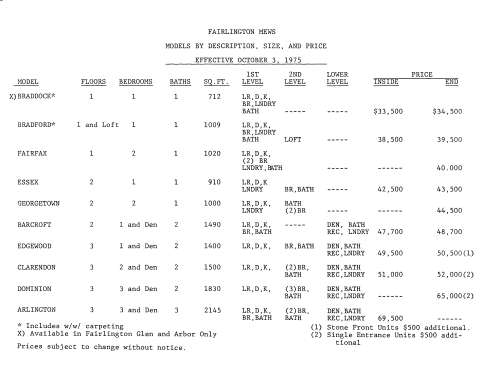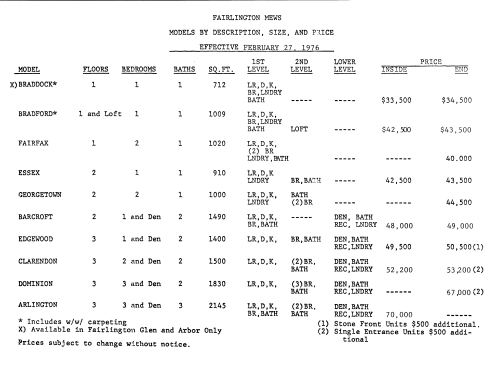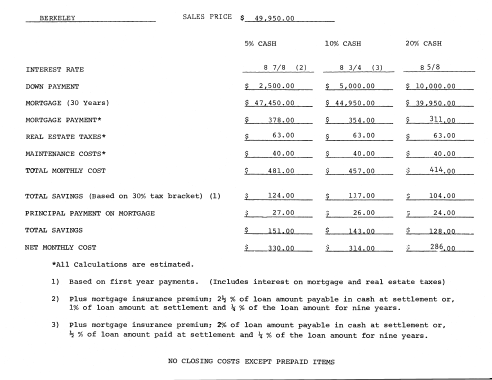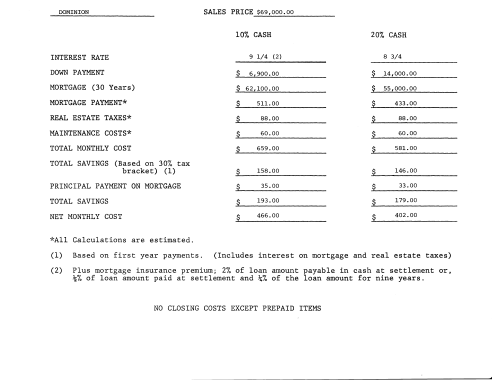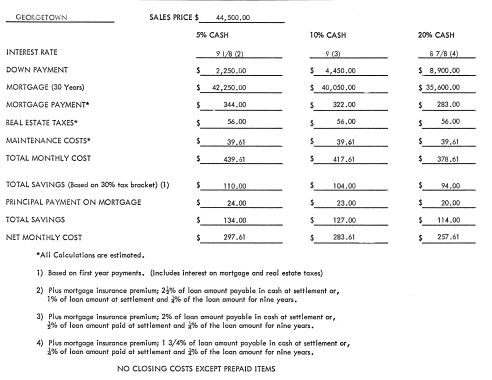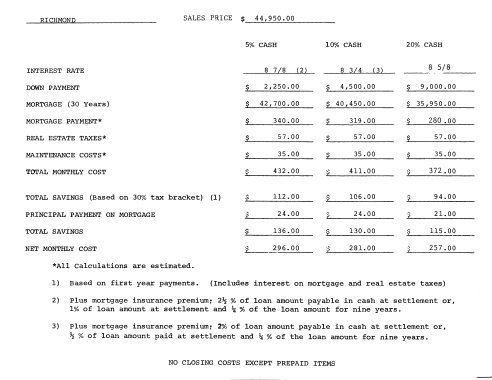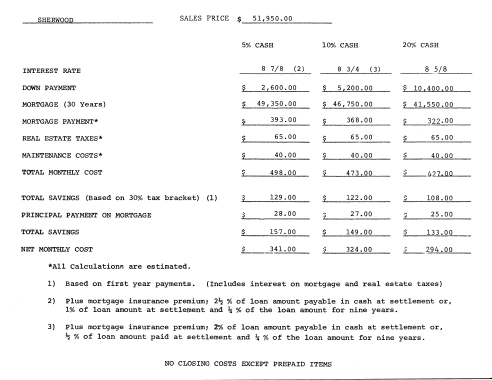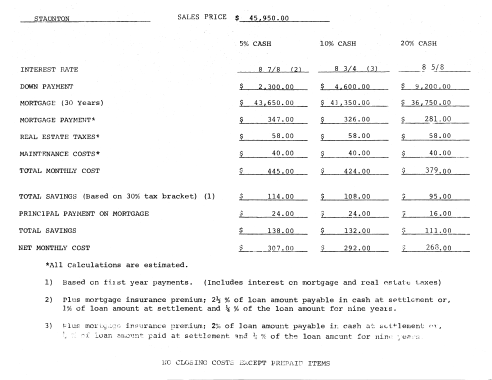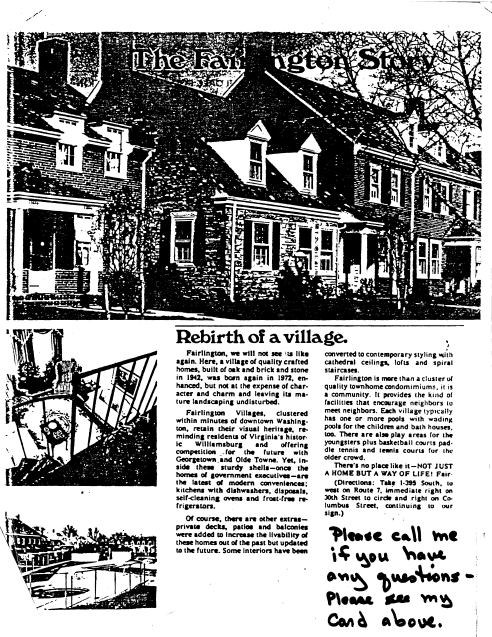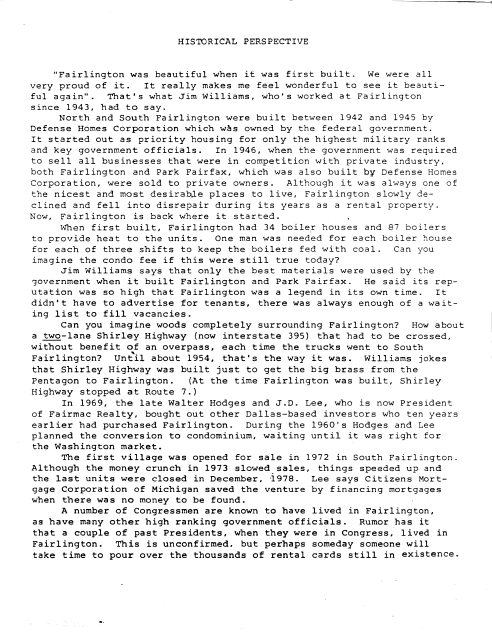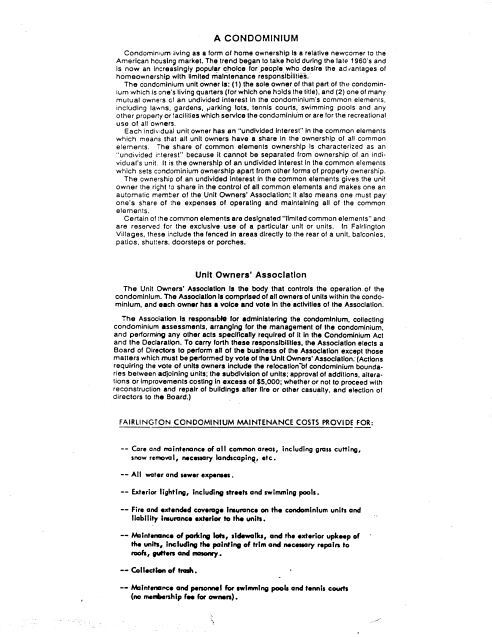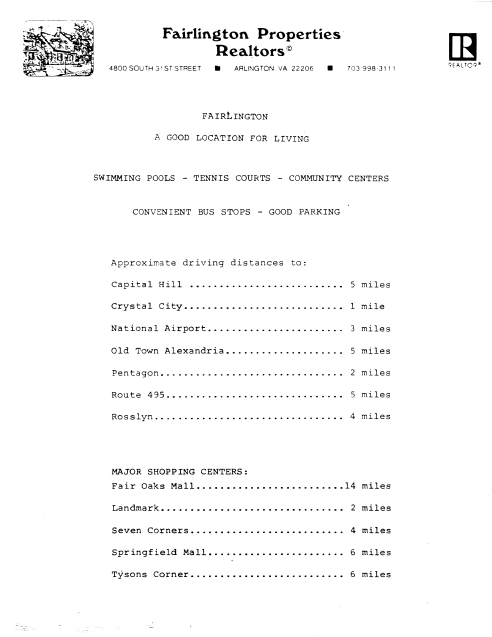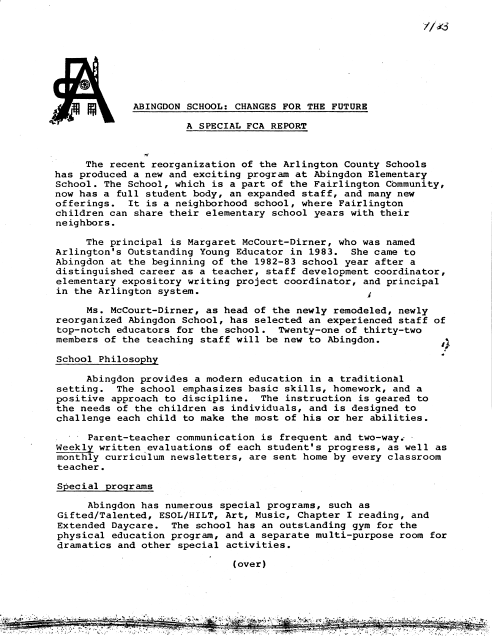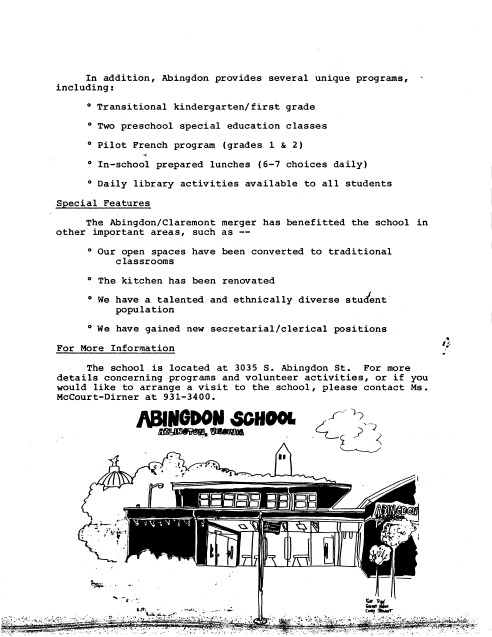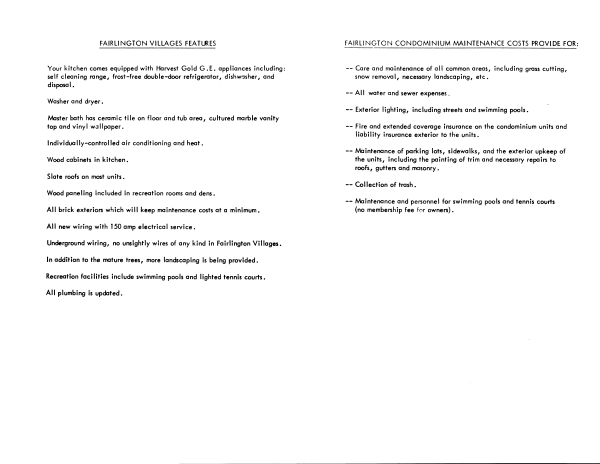A few generous residents recently gave to FHS folders of original sales material, distributed when the renovated Fairlington homes were first going up for sale in the mid-1970’s. This is a treasure trove of valuable information about Fairlington. Here’s what the folder looks like:
Floor Plans #
The most valuable contents of the folder were the original floor plans to Fairlington units. These have been widely circulated over the years, though during those years they have been frequently scanned and printed, and so the versions that are widely circulated are not always the best quality. The floor plans included in these folders, however, were original:
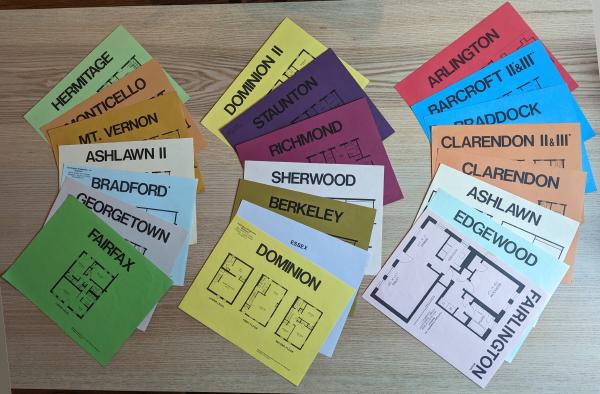
Original Fairlington floor plans.
It may surprise you to see that these floor plans were originally distributed in color. This may have been intended to capture the attention of would-be residents, or provide flair to what would otherwise be a dry series of documents. However, some of the paper colors are quite dark, which helps explain why some of the scans you may have seen of these floor plans were so dark that they were difficult to read. We’ve put significant effort into scanning and adding contrast to these in a way that makes them easier to read for future generations of Fairlingtonians. See a before and after here:
All of the known floor plans are available on our floor plans page. Of the 31 floor plans presently listed, all are fresh scans of originals except for Braddock II, Braddock III, Braddock IV, and Braddock V, whose originals we don’t yet have.
If you have any original sales material that you wouldn’t mind us scanning, please let us know! Even if it seems like we already have what you have, this may not actually be the case. For example, the floor plans we were recently provided showed that there were two variations each of Fairfax and Georgetown models, which was not previously known. Fairlington still has surprises for us!
Two variations of the Fairfax model, each with slightly different dimensions:
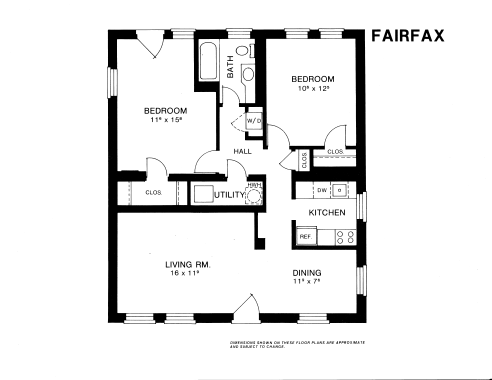
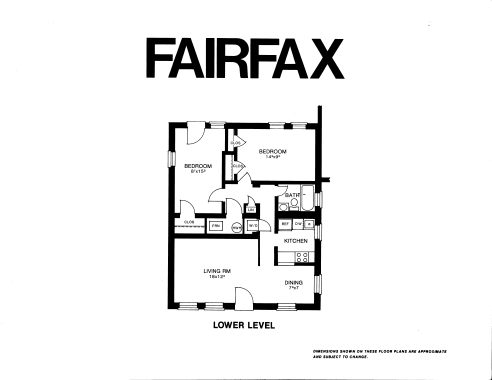
Two variations of the Georgetown model, each with slightly different dimensions:
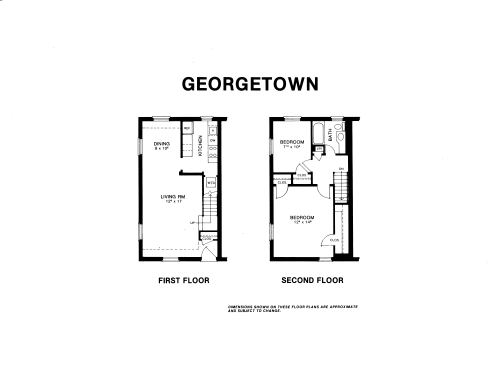
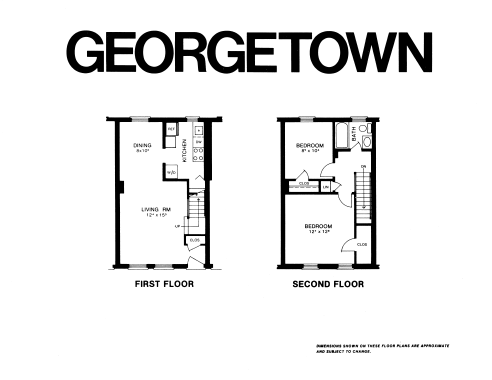
Maps #
The sales brochures also contained maps of Fairlington which showed where certain types of units were located. These included “model” units which were presumably open to the public. Present-day residents of these homes may be surprised to learn that their homes served this purpose.
The letters on each unit are so small that they are hard to make out, even looking at the original paper, so they aren’t easy to depict legibly on a high-resolution scan. They seem to indicate the unit number of each home and an abbreviation indicating which type of home they are. We don’t know if there were more than four maps produced, or if they covered the entirety of Fairlington, but it seems likely.
Prices #
Price information for Fairlington units was also included in the sales brochures. The lists we have include prices for the Villages and the Mews. It’s likely that lists for other communities were produced as well.
The price lists for the Mews are dated a few months apart, and the prices for a few of the units changed between those dates — whether in response to varying demand for particular units, or due to the considerable inflation that was present in that era. (Inflation would go far higher as the 1970’s came to a close.)
We also have detailed price sheets for a few individual units — Berkeley, Dominion, Georgetown, Richmond, Sherwood, and Staunton.
These prices certainly look like a bargain by today’s standards. And even taking inflation into account, it took a lot less purchasing power to buy a home in Fairlington in 1976 than it does today. For example, the Clarendon II was on sale in Fairlington Villages for $51,000 in February 1976. Due to inflation, $51,000 in 1976 is equivalent to about $269,000 today. That’s about half of what Clarendon II’s have sold for in the past year, according to real estate records. That’s not to say that Fairlington units appeared to be a bargain then — real estate was relatively more affordable overall in this era, and there were plenty of newer, larger, single-family homes in the DC area that may have proved enticing to homebuyers. Still, you’d have a hard time finding an original owner of a Fairlington unit who didn’t feel that they had made a good investment.
Condo fees were similarly appealing in retrospect. The monthly fee for a Clarendon II in the Villages was $45 in February 1976, which is equivalent to about $237 today. The present day condo fee for the same unit is $479, or about twice the 1976 value. Presumably the increased costs in the present day reflect, in part, the burden of maintaining infrastructure that hadn’t just been entirely renovated, as it had in 1976.
Promotional Material #
Finally, the folders contain a packet of other promotional material. They help provide background on Fairlington’s history and the benefits to living in the community. This material is available in a PDF or by clicking on the images below.
Notably, one of the pages says:
“Rumor has it that a couple of past Presidents, when they were in Congress, lived in Fairlington. This is unconfirmed, but perhaps someday someone will take time to pour over the thousands of rental cards still in existence.”
This is the first time that FHS is hearing this rumor, but we’d love to pour over those rental cards if anyone knows where they are.
